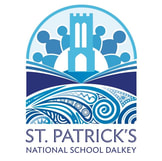How did our school get started?
St. Patrick’s Church, Dalkey, was consecrated on 5th March 1843 to provide a place of worship for the Church of Ireland (Anglican) community in an area 13km south of Dublin City, on the coast between Dun Laoghaire and Bray, Co. Wicklow.
The church was designed by Jacob Owen, and built on a magnificent site overlooking the Irish Sea, it has an impressive ashlar granite façade with narrow gothic windows. The Church of the Assumption (RC) and the Loreto Convent were also completed in Dalkey in the 1840’s.
The Rectory was built in 1866 on the adjoining site – a disused quarry - which had provided the stone for building the Church. The design of the Rectory is “Russian Villa” style, quite popular at that particular period.
The Parish School (with one teacher) opened in 1870 and was housed in part of the Sexton’s Lodge and Parochial Hall which were built in 1868 by Charles Leslie JP.
From the 1920’s to the 1950’s there was one large classroom in what is now the Northover Hall building. Heating came from an upright coal stove half way along the east wall of the room. Increased numbers led to further development in the early 1960’s with the provision of a new entrance hallway, kitchen and toilets, with a parish room and office upstairs. Folding partitions were installed to divide the classrooms.
Our four-teacher school, together with parish rooms and offices, designed by architect David Jordan, was officially opened on 22nd April 1999. Bricks and mortar only tell part of the history of our church and school. The main focus has been, and continues to be, on people and their development as children of God. The church and school communities seek to be friendly, compassionate, outward looking and ecumenical.
The church was designed by Jacob Owen, and built on a magnificent site overlooking the Irish Sea, it has an impressive ashlar granite façade with narrow gothic windows. The Church of the Assumption (RC) and the Loreto Convent were also completed in Dalkey in the 1840’s.
The Rectory was built in 1866 on the adjoining site – a disused quarry - which had provided the stone for building the Church. The design of the Rectory is “Russian Villa” style, quite popular at that particular period.
The Parish School (with one teacher) opened in 1870 and was housed in part of the Sexton’s Lodge and Parochial Hall which were built in 1868 by Charles Leslie JP.
From the 1920’s to the 1950’s there was one large classroom in what is now the Northover Hall building. Heating came from an upright coal stove half way along the east wall of the room. Increased numbers led to further development in the early 1960’s with the provision of a new entrance hallway, kitchen and toilets, with a parish room and office upstairs. Folding partitions were installed to divide the classrooms.
Our four-teacher school, together with parish rooms and offices, designed by architect David Jordan, was officially opened on 22nd April 1999. Bricks and mortar only tell part of the history of our church and school. The main focus has been, and continues to be, on people and their development as children of God. The church and school communities seek to be friendly, compassionate, outward looking and ecumenical.

